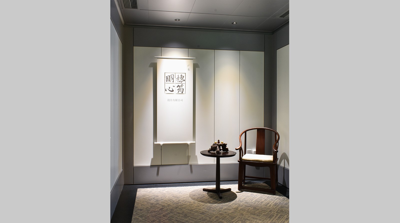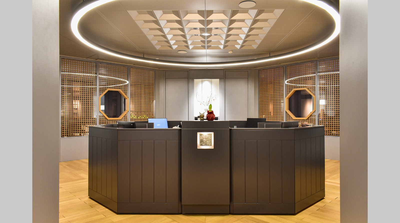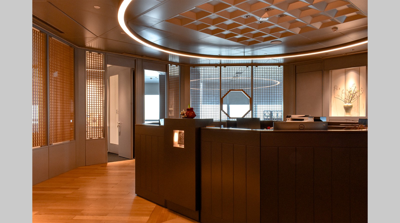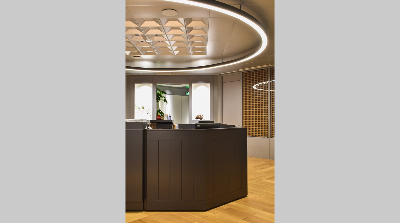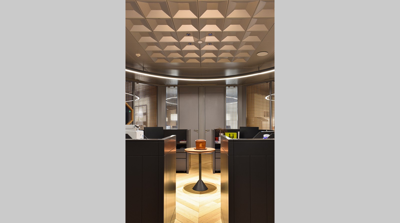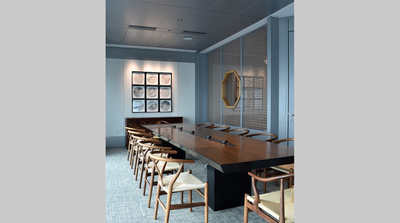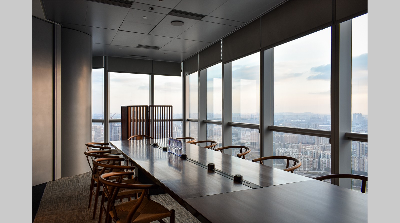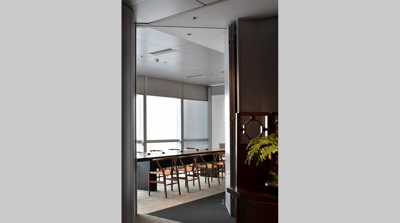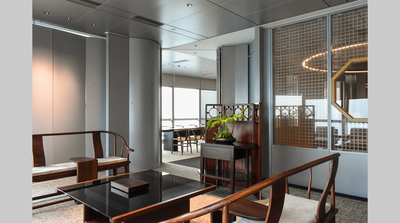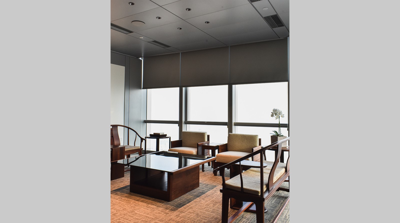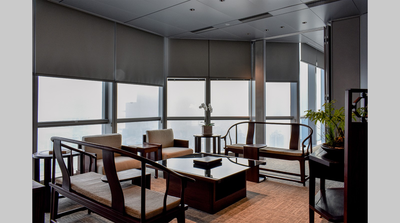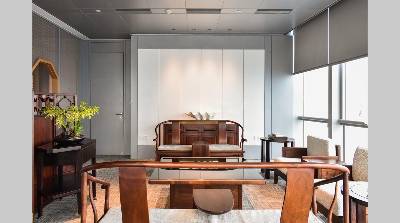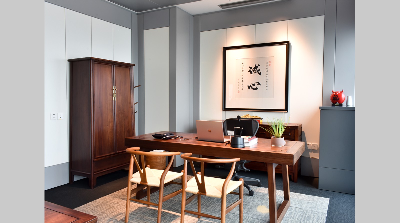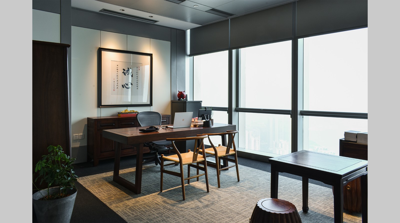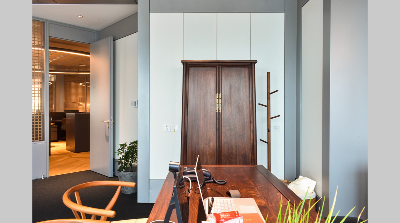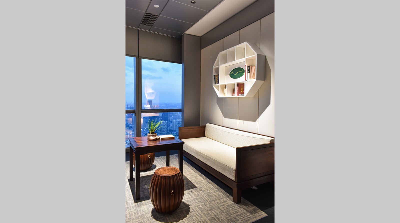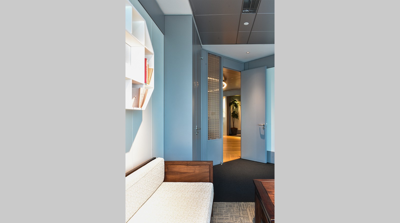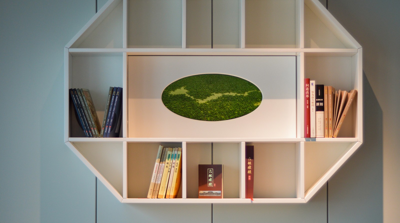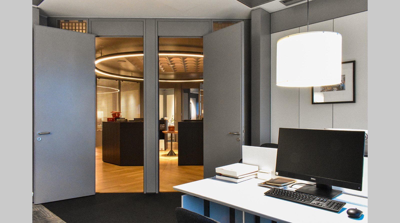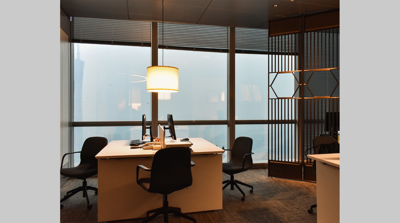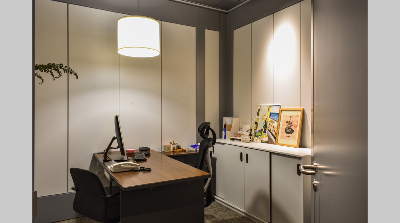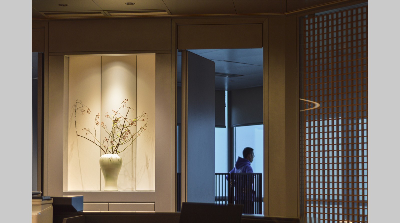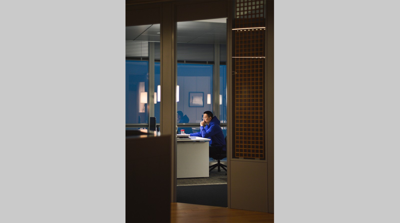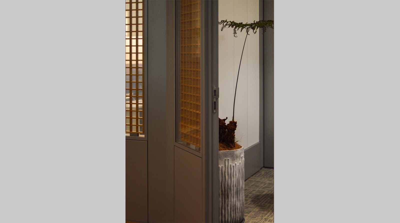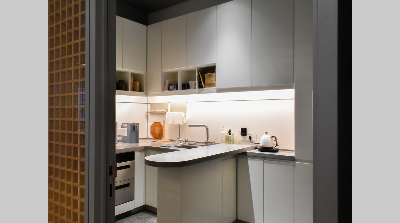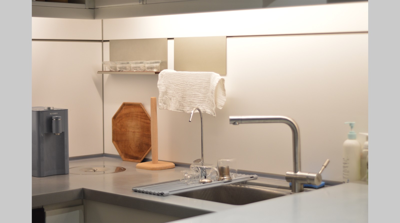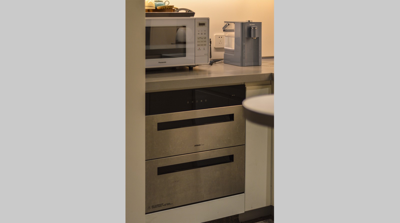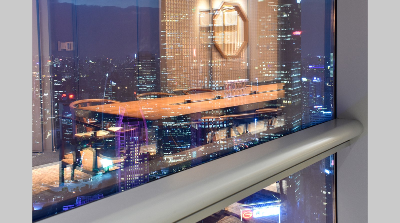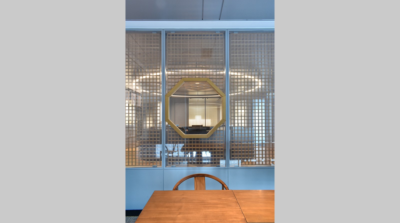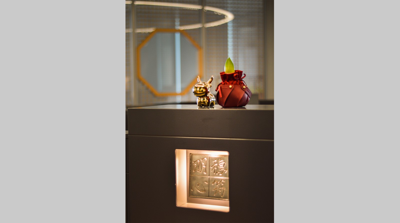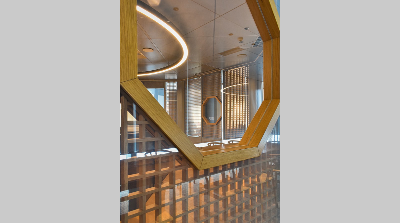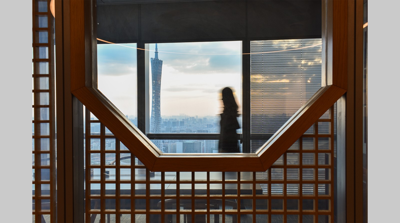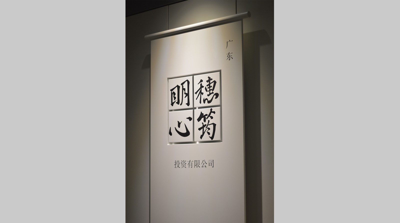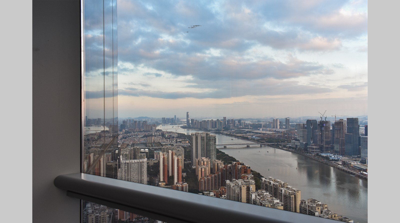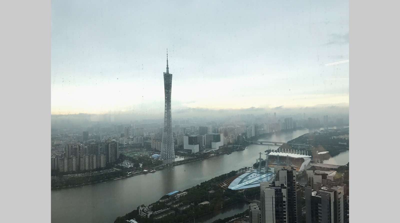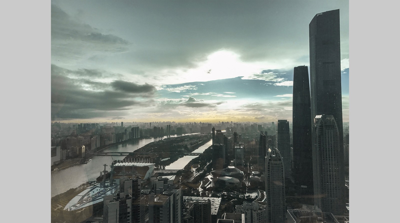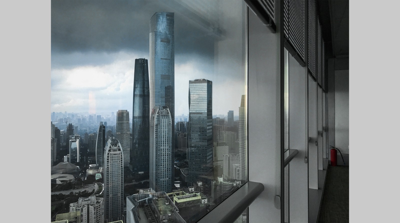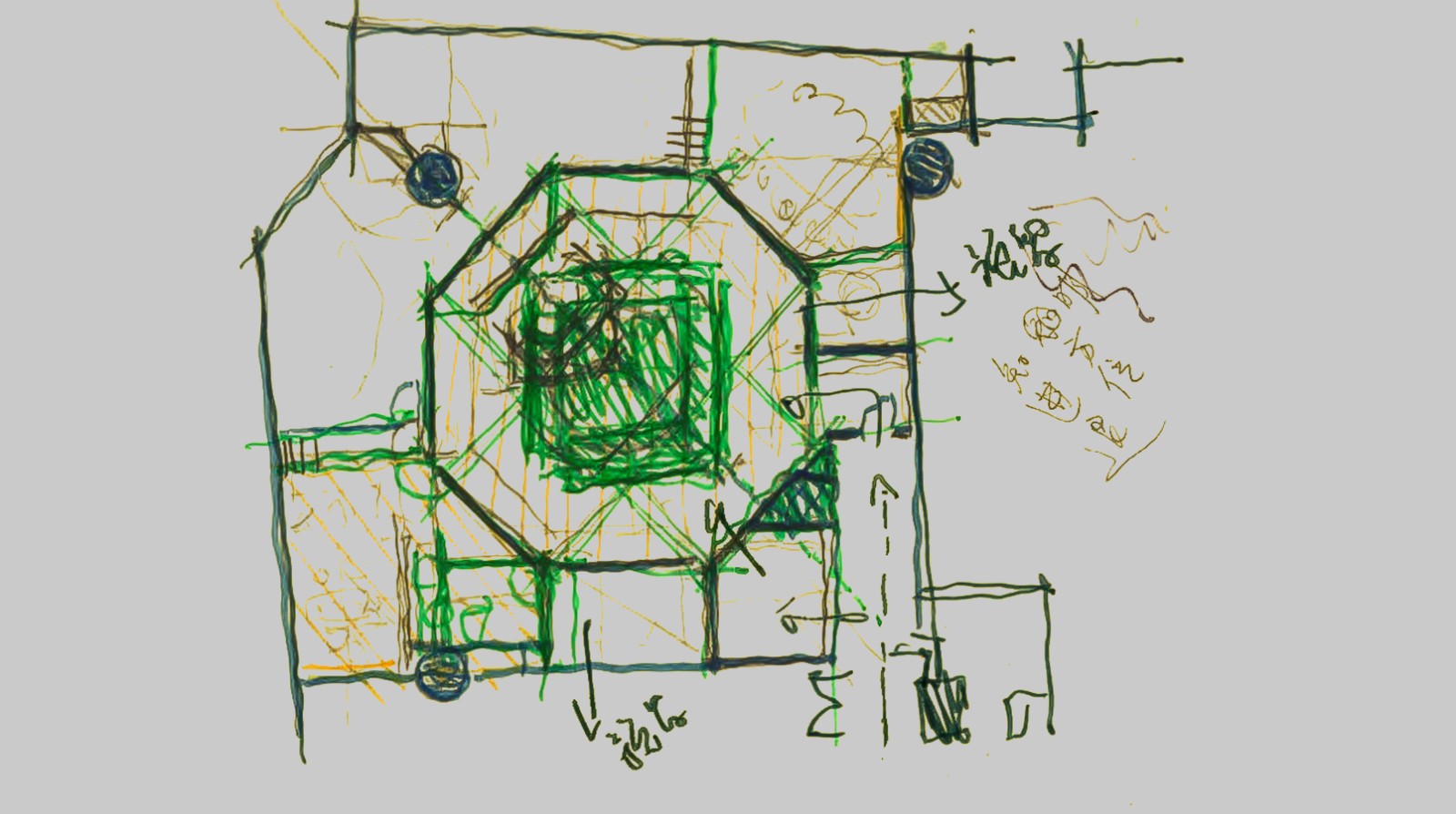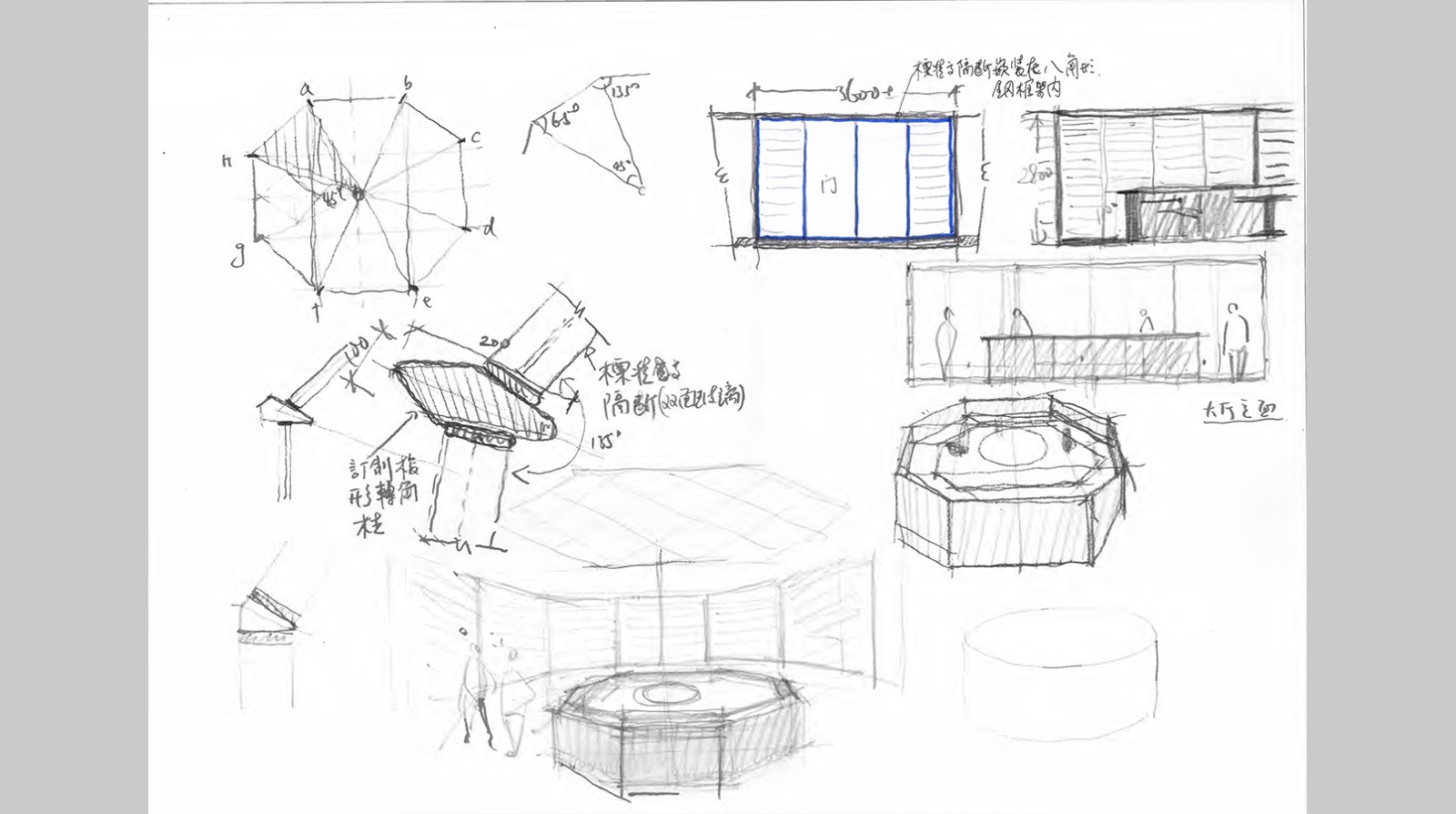穗筠明心投資有限公司辦公室
概況
設計團隊:曹穎旋 鄧麗堅 蔣賢妹
建成時間:二〇二〇年五月
委託方 :廣東穗筠明心投資有限公司
建築面積:二百一十四平方米
項目地點:廣州珠江新城
設計手記
廣州,簡稱﹁穗﹂。而位於廣東中部的新興縣古稱﹁筠﹂,她也是中國佛教禪宗六祖慧能的誕生地。如果開設一家公司,同時將﹁穗﹂、 ﹁筠﹂和廣義的傳統文化聯繫在一起,會是怎樣的一個答案呢?
場地
專案單元位於珠江新城甲級寫字樓-天盈廣場的高層,透過兩面落地玻璃帷幕,坐擁一百八十度開揚景觀,盡攬珠江兩岸以及沿CBD中軸線堪稱壯闊的都市景觀,此處可見市區內最為開闊的珠江段--江水夾帶著嶺南的靈秀如自天上由西向東奔湧而來。
起點
我在新興籍的委託人手中接過了一本袖珍版的《六祖壇經》,以及風水師的勘察圖,開始了這個項目的方案設計。在大約一周後提交了一張平面佈局的草圖,表達了以八邊形為核心空間的佈局意向,並很快獲得了認同。與此同時,我提出到新興,也就是委託人家鄉探訪的請求,我需要印證在草圖階段的想法,當然也為了獲得更多有益資訊的支援。
溯源
在委託人的導覽下,我在新興遊歷了一系列關於六祖文化的建築和場所,領略和體驗了當地富有特色的餐飲以及溫泉設施,也包括了與個體、家庭、宗親不同方式的會面和交流,傾聽日常談話所使用的帶有濃重古音的方言。
為求古仁人之心,以別庸常之為,我透過對一些古建資料的學習,再次瞭解古人是如何應對選址環境,制定專案所需的等級、規格的,繼而深化首次查勘現場的體驗:身臨其中,感受外部浩瀚洶湧的資訊,需要有﹁致虛極、守靜篤﹂的定力。我借鑒了﹁塔﹂的型制,也因此,八邊形的平面形式成了不二之選,以此形成的各處方位正好也吻合了風水師的要求。在再訪場地兩次之後,設計方案得以進一步的明確及深化。
立心
中國人將平面圖確定的形態稱之為﹁格局﹂,這個傳統稱謂包含了但又不僅限於﹁規劃﹂和﹁佈置﹂。表面上,格局形成後會體現在空間的序列、等級、規格上,如果要描述的話,﹁格局﹂應當是人對所處的空間的全面感知而得出的結果,這個結果又分為多個不同的層次,因此也常常可以聽到對人的描述中也有﹁格局大小﹂等等類似的描述。對本項目而言,格局的形成,是設計師基於委託人的意向以及對建築物整體資訊的總和進行感知而形成的結果;此外,對建築外部空間的容納與融合使之成為整體的一部分,但又非﹁借景﹂二字可以完整描述。在這裡,是確立並從核心展開,形成多層遞進、可以互為因借,互為表裡進行交感的空間。
顯相
新興的飲食頗負盛名,如果有人問,同為粵菜,省城與地方有何區別呢,我會回答,前者是薈萃,後者是 ﹁特色和風味﹂。也正是為了表達具有風味的薈萃,或者講,要體現場地面積不大但要達至細膩的品質,本專案刻意採用了經過表面烤漆處理的金屬材質作為裝修的主材,並採用工業製品等級的加工,以獲得精密的尺寸和質感。
空間面貌的細部呈現同樣來自對古代建築的借鑒,以明式意象作為隔斷和傢俱的設計來源。八角形大廳的金屬天花為傳統樣式﹁平闇﹂;隔斷的形式則來源於傢俱屏風,立面的形式會令人聯想到傳統信箋﹁烏絲欄﹂的效果。大部分的傢俱進行了定制,按明式意蘊設計的實木傢俱暗含現代功能,無論是倚於一角,還是圍合而坐,經典與現代互為表裡,亦古亦今。餘下包含員工用的板式傢俱,以滿足盡可能簡潔明淨,減少空間佔有的形式呈現。圓弧形吊燈同為金屬結構,通過四根吊杆懸掛,為大廳贏得了視覺張力。
功用
這個空間以投資公司為載體進行日常運作,回訪所見場景有幸吻合初期的感知和設想,令人不覺間體會到身處一個穩定、理性的、均衡的內在,與紛繁複雜的外部世界,泰然相處。
結語
以上是對本專案設計過程的梳理和記錄。如果這份記錄可以視為理性的再認知的話,設計,是這個認知基礎上的感性行為。
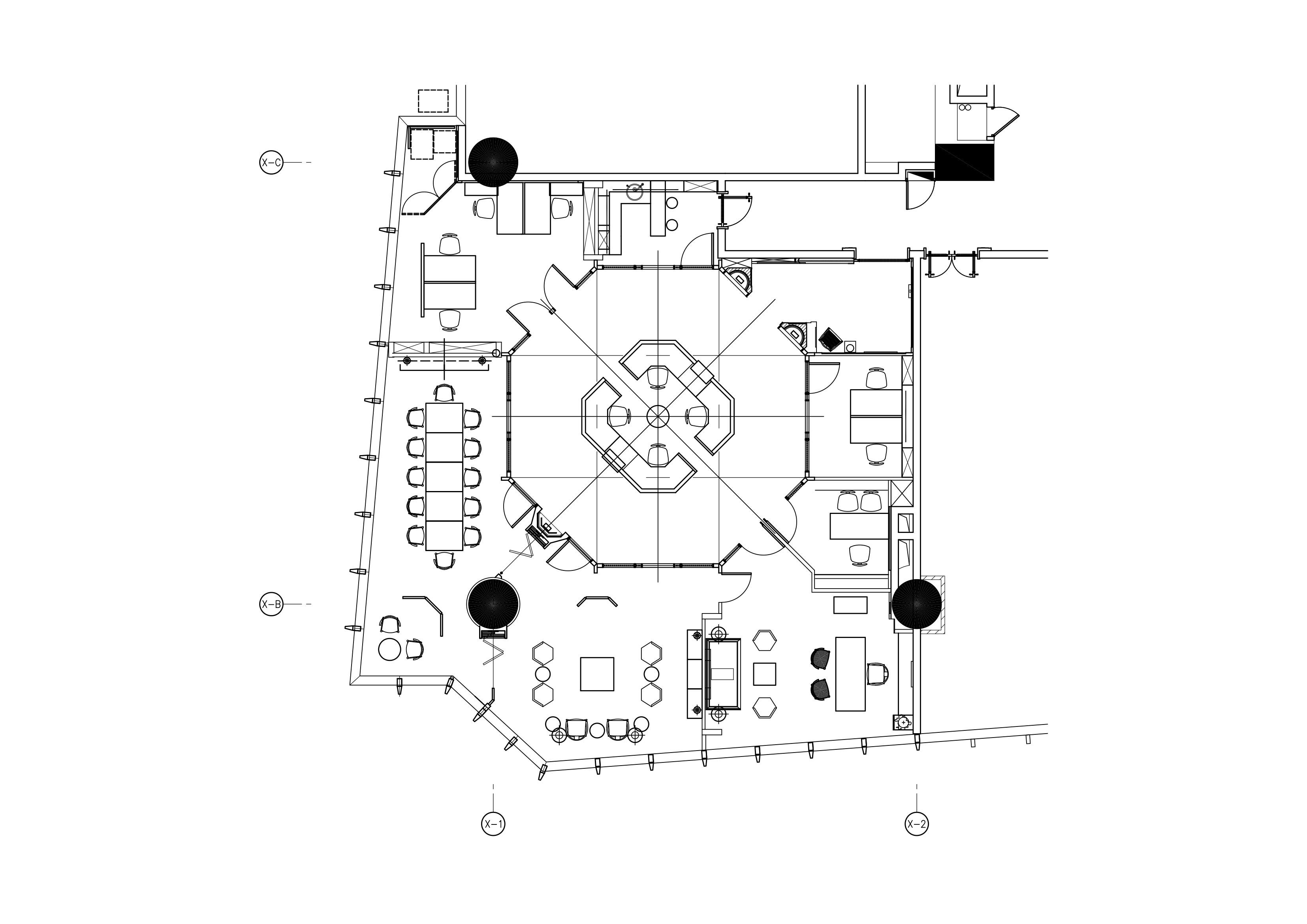
PROLOGUE
Guangzhou is abbreviated a 穗 in Chinese (Cantonese pronunciation seoi6). Xinxing County, located in central Guangdong, was called 筠 in ancient times (Cantonese pronunciation gwan1). It is the birthplace of Hui Neng, the sixth patriarch of Zen Buddhism in China. What would we achieve by amalgamating Suì, Yún, and the wider traditional Chinese culture?
SETTING
The project is situated on a high floor of a Grade-A office building in Zhujiang New City - Tian Ying Plaza. Through a continuous expanse of two full height glass curtains set at an angle, it commands a 180-degree panoramic view of both banks of the Pearl River, taking in the magnificent urban landscape along the central axis of the Central Business District (CBD). The widest section of the Pearl River in the urban area is right at its front. The river water, infusing with the soul of Ling Nan (literally the south of the mountain ridge), descends from the sky and rushes across the site from the west to the east.
My client, a native of Xinxing, entrusted me a pocket version of the “Six Patriarchs Altar Sutra”. This, together with a Feng Shui Master survey map, kick-started the schematic design of this project. About a week later, I submitted a rough sketch of the master plan. The design intent, with the octagon as the primary expression of the core space, was quickly accepted. At the same time, I made a request to visit the client’s home town in Xinxing - to confirm my ideas at this conceptual stage, and to gather more useful information of the local vernacular.
ROOT
Hosted by the client, I visited a selection of architecture and places bearing the culture of the Six Patriarchs in Xinxing, as well as experiencing and appreciating the distinctively local dining and hot spring facilities. Through making new friends, meeting families and clansmen, I was fascinated by their conversations in a local dialect - one with strong archaic accents.
Seeking the benevolent heart of the ancients and eschewing mediocrity, I researched ancient architecture materials, through which I learnt how the ancients read the environment to choose a site, as well as formulating the grades and specifications of the project - all of these enriched the depth of the first site survey. Being immersed in vast and tempestuous flows of information, it takes tremendous concentration to stay unswayed from humility and tranquility. At the end I adopted the “tower” parti, from which the octagon becomes an essential impression element. This decision also concurred with the orientations advice from the Feng Shui master. After two more site visits, the design scheme became more solid with clearer clarity.
CONCEPTION
The Chinese call the layout of the floor plan to be the “pattern”. This traditional term denotes but is not confined to the “planning" and "arrangement". On the surface, the “pattern” informs the order, levels and specifications of the space. Experientially, the “pattern” should be the result of the inhabitants’ comprehensive perception of the space. This result can be expressed in various ways - as is similarly depicted as “pattern size” when referring to humans. For this project, the designer perceptively conceives the “pattern” as the convergence of the desire of the client together with the overall characteristics of the building. In addition, the accommodation and integration of the external space of the building contributes a part to the whole; but a mere “referencing” is not adequate to fully describe the relation. Having established the foundational core, the space progressively expands to become layered, interdependent and mutually enhancing perceptions waiting to be discovered.
MANIFESTATION
Xinxing is renowned for its culinary delights. Still Cantonese cuisine, what is the difference from that offered in the provincial capital city of Guangzhou? Perhaps it boils down to flavourful distinctiveness of the former against the delicate refinement of the latter. Aiming to express a unique fusion of the two, within area constraints, the project deliberately uses baking-painted metal as the main surface material. Further to this, high end industrial production standards are pursued to yield favourable precision and texture of the metal parts.
The detailed presentation of the space also alludes to ancient architecture, with Ming Style imagery as the source of inspiration for the partitions and furniture. The metal ceiling of the octagonal shaped hall is in the traditional style of orthogonal gridlock. Partitions take the form from furniture screens. Elevations are reminiscent of the vertical lined space of traditional Chinese literary scrolls - 乌丝栏 in Chinese (Mandarin pronunciation wūsīlán). Most of the furniture is bespoke - solid wood furniture designed to exude Ming Style impressions while discreetly providing modern functions. Be it a single piece leaning against a corner, or an embracing set of seating in the centre, classic and modern is as interwoven as the old and the new. The furniture for general staff, in panelled manners, is presented in simple and clean forms to reduce intrusion to space. Arc-shaped chandelier is also made in metal. Suspended by four steel wires, it magnifies the visual tension of the hall.
FUNCTION
This space as an investment company provides a supporting context for their daily operations. After the completion of the project, a subsequent visit made to the office confirmed the satisfying fulfilment of the original design perceptions and assumptions. One’s presence is effortless within the stable, rational and balanced inner space; it is a calm juxtaposition to the dazzling and complicated outside world.
EPILOGUE
The above is an organised record of the project’s design journey, made three years after its completion. If it is regarded as the rediscovery of rationality, design is the language of emotion for this rediscovery.
英譯:李世榮先生(為本專案明式傢俱設計師及供應商)


